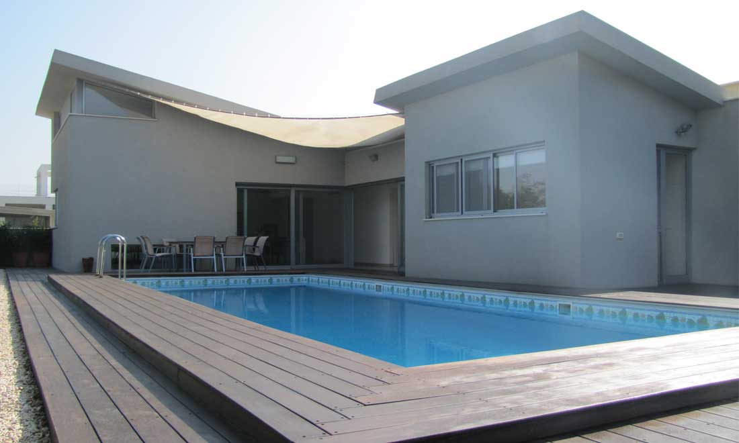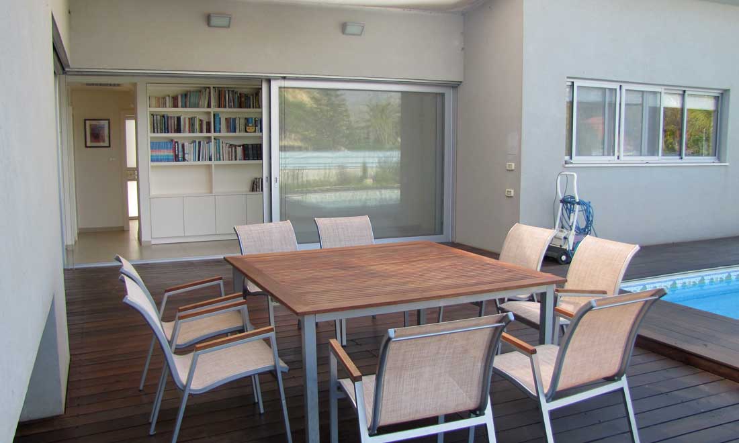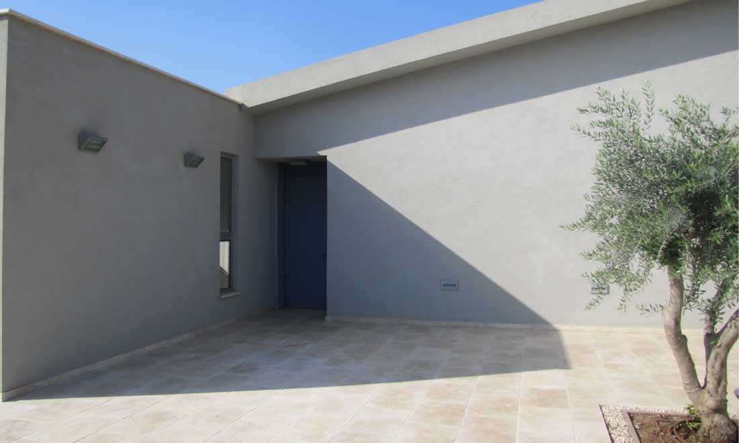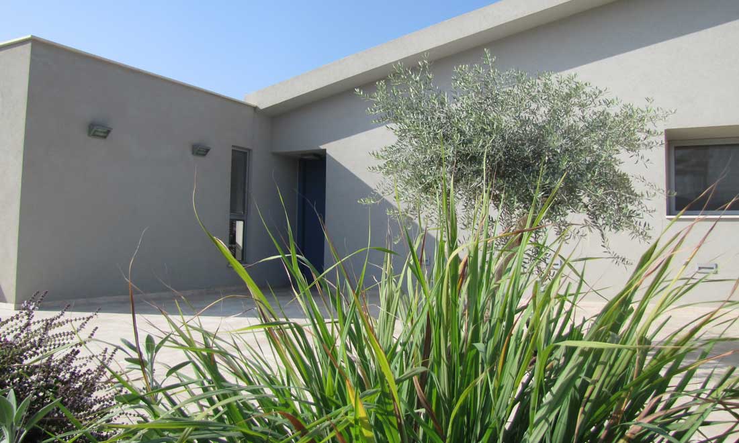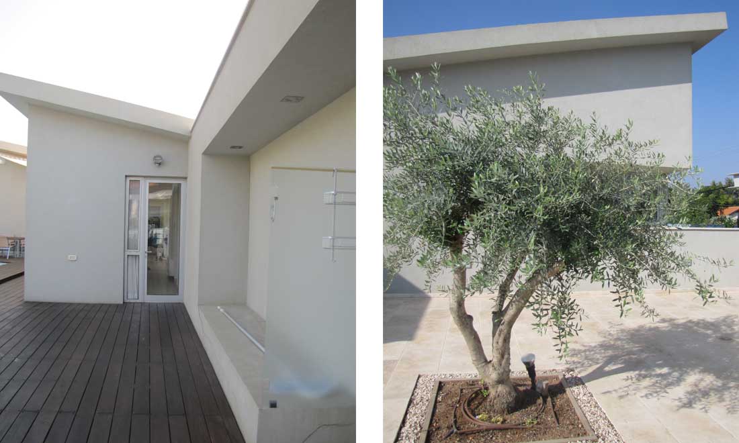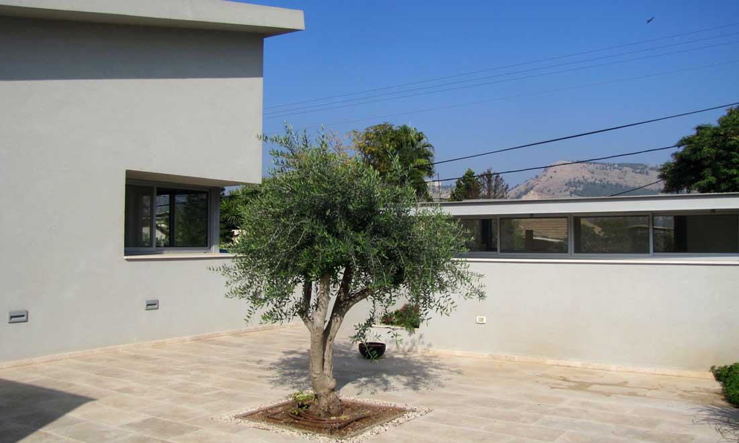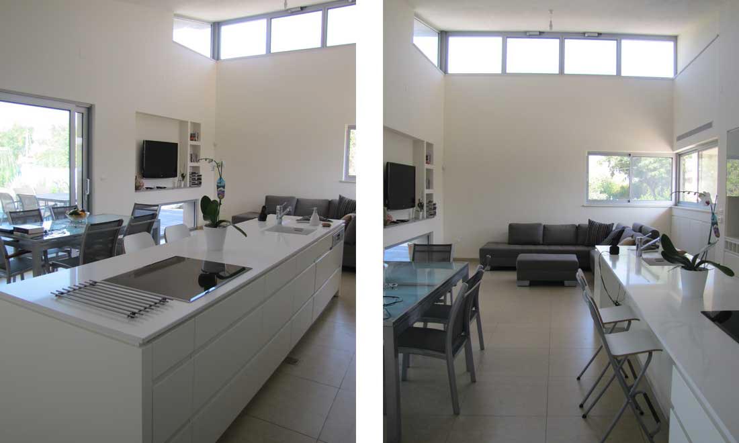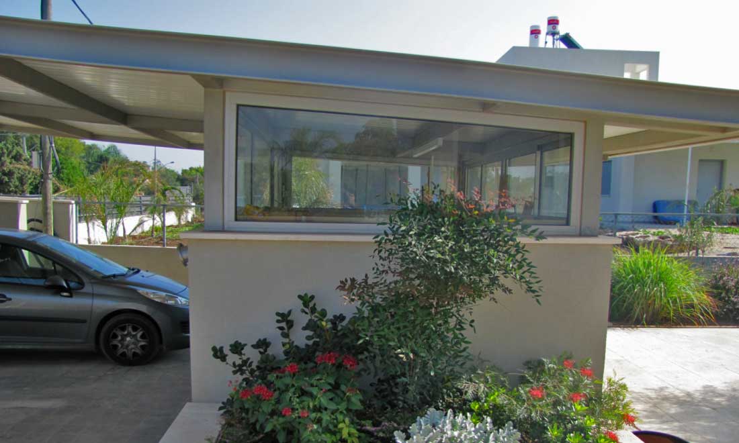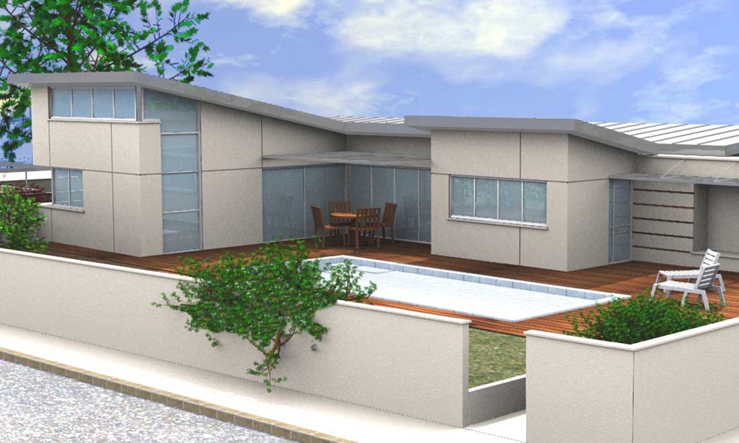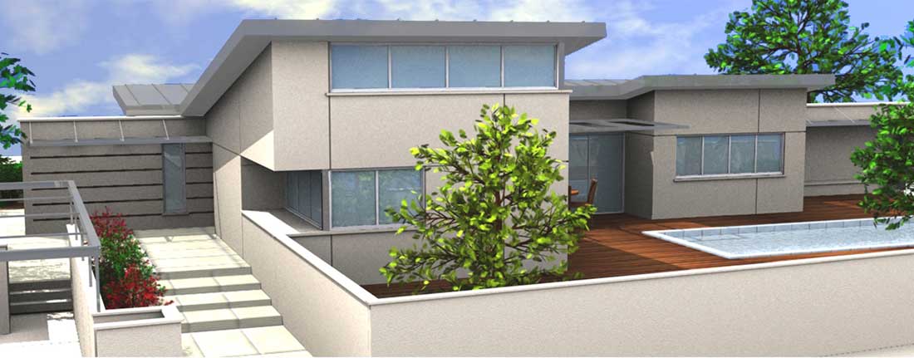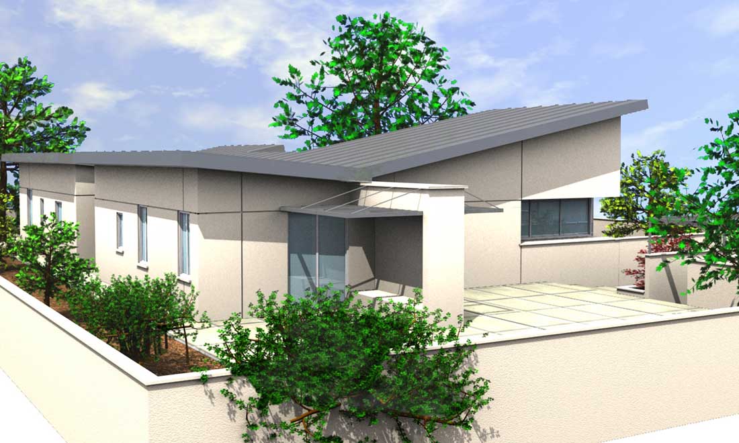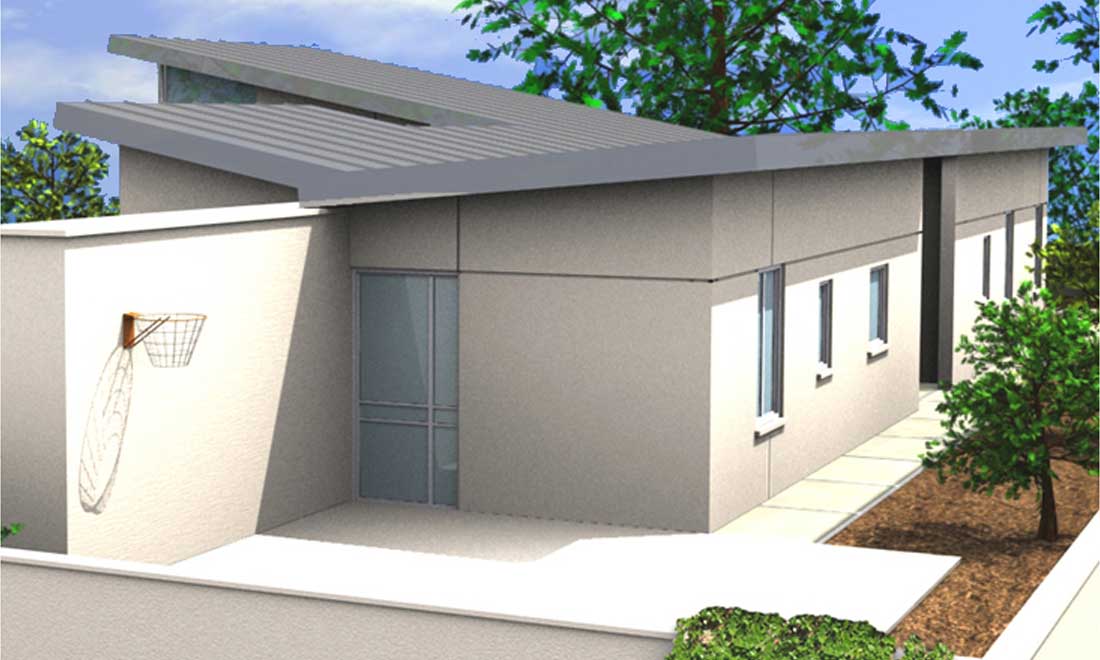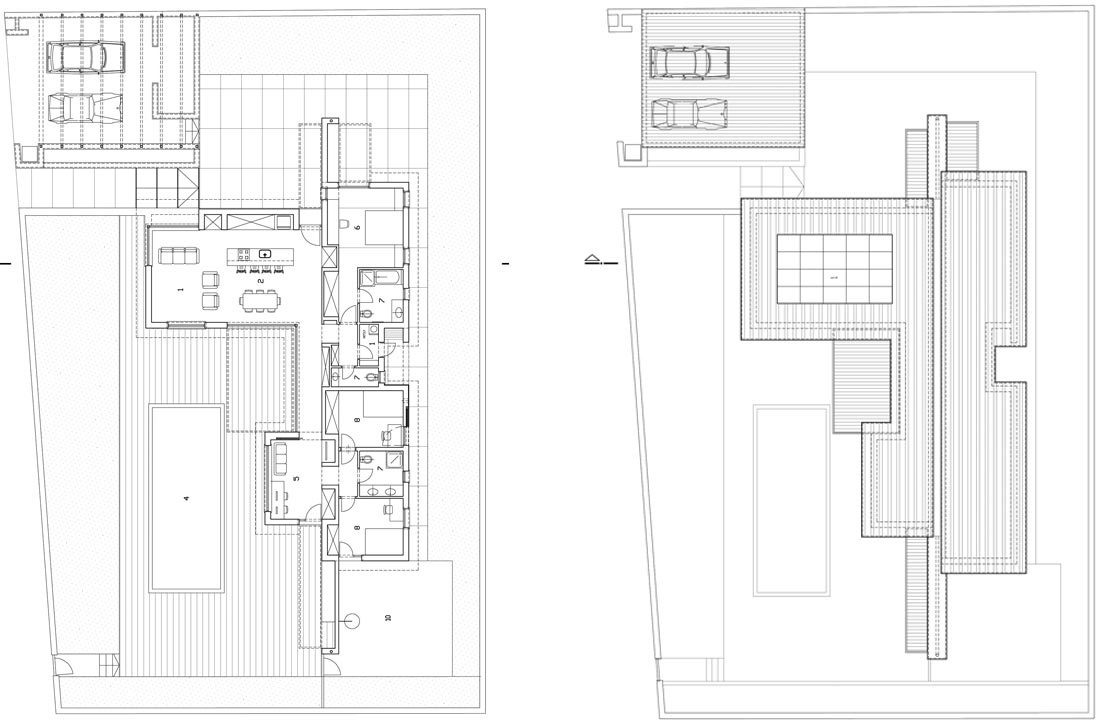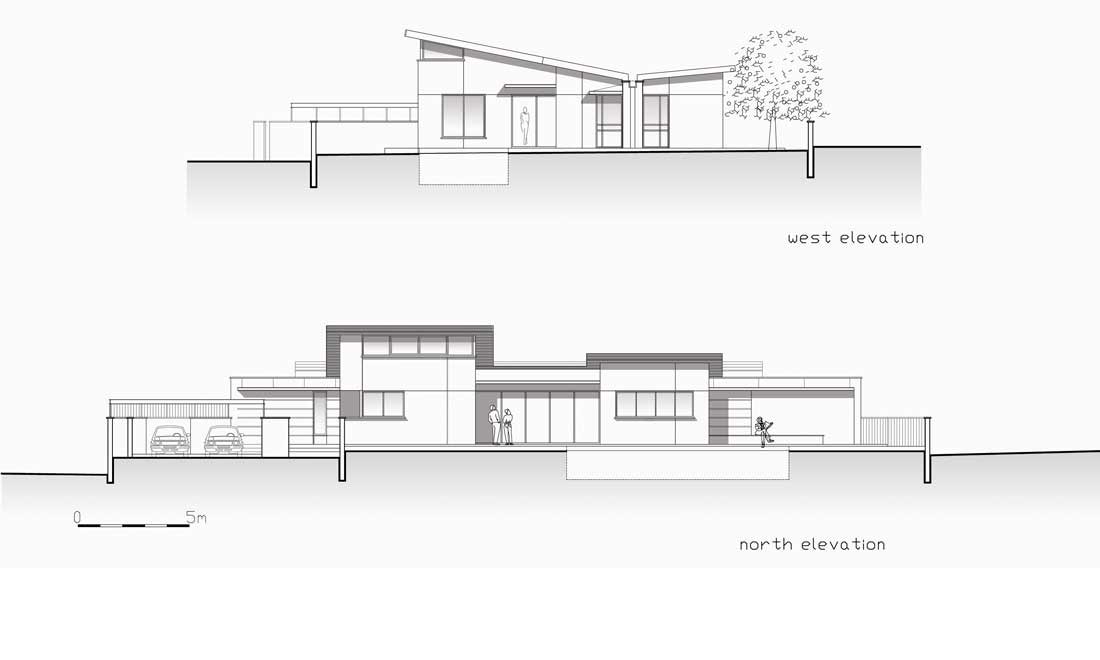The single storey house covers 160 sq.m. and is situated on a 900 sq.m. lot.
A great deal of thought and effort were invested in the design of the house,
in order for it to correspond to the climatic conditions and setting,
be energy and water efficient and provide its inhabitants with the greatest
comfort and quality of life.
The planning schema is clear and is based on a channel-wall, which traverses
the house from east to west. The wall organizes all the spaces
around it – both in plan and in section.
The public areas are located north of the wall and overlook the swimming pool,
while the private rooms face South.
The voluminous wall defines the entrances into the house and courtyards.
All the closets and service amenities constitute part of the wall.
The upper part of the wall serves as a channel, which collects the
rainwater from the butterfly shaped roof. The rainwater,
together with the gray water produced by the house are used for irrigation and flushing.
The south-facing roof of the living area will be covered with solar
panels in order to produce electricity. The walls are constructed
from 30cm thick Ytong blocks and all the structural concrete elements are
covered with 10cm Ytong panels in order to create an insulated envelope,
allowing maximal thermal comfort and energy efficiency.
